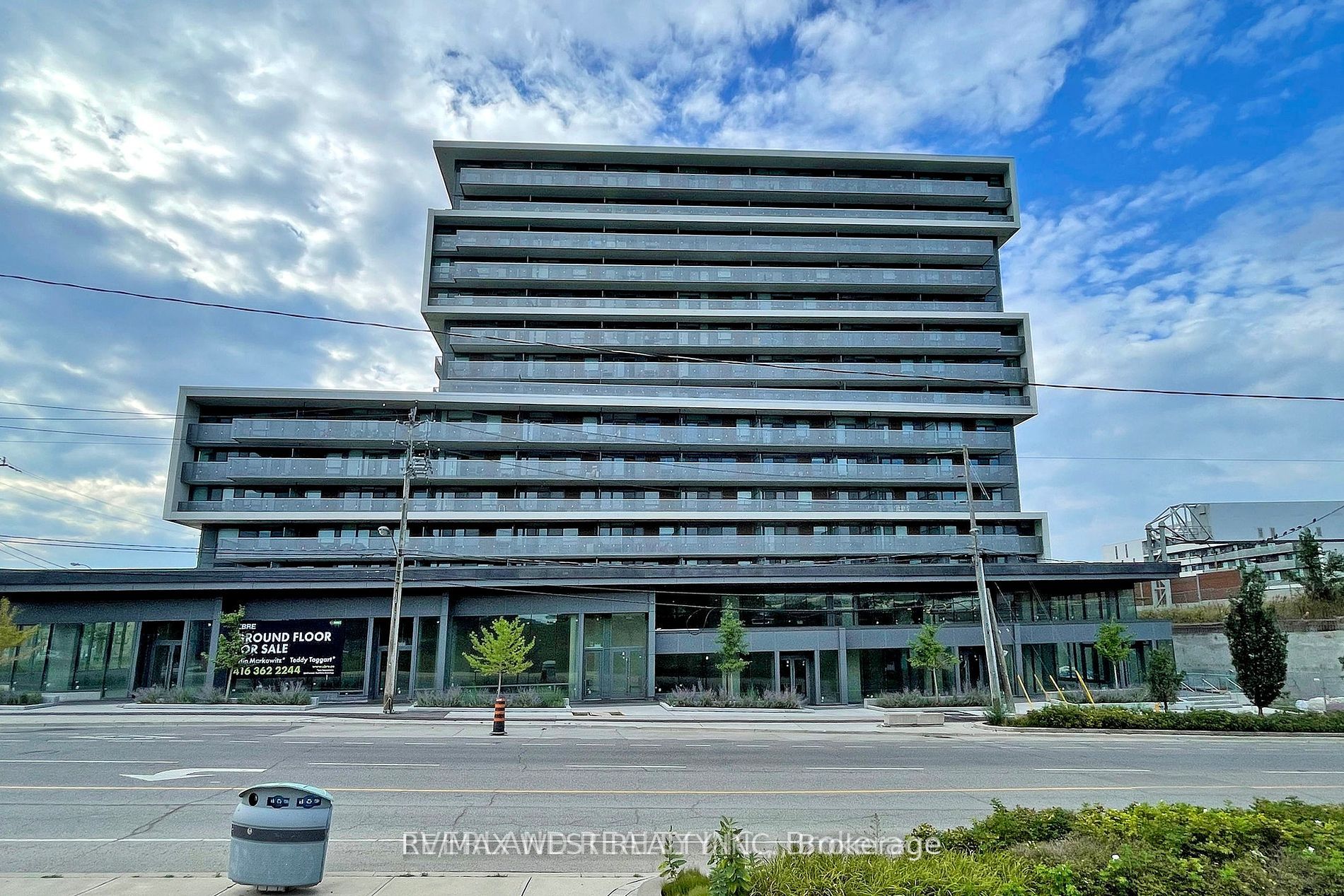
1312-120 Varna Dr (Hwy 401/ Allen Rd)
Price: $2,795/Monthly
Status: For Rent/Lease
MLS®#: C8382782
- Community:Englemount-Lawrence
- City:Toronto
- Type:Condominium
- Style:Condo Apt (Apartment)
- Beds:2
- Bath:2
- Size:600-699 Sq Ft
- Garage:Underground
- Age:0-5 Years Old
Features:
- ExteriorConcrete
- HeatingHeating Included, Forced Air, Gas
- Sewer/Water SystemsWater Included
- CaveatsApplication Required, Deposit Required, Credit Check, Employment Letter, Lease Agreement, References Required
Listing Contracted With: RE/MAX WEST REALTY INC.
Description
Luxury living awaits at the newly built unit at Yorkdale Condos. Elevate your living experience with this spacious 2-bedroom, 2-bathroom unit, featuring a split-bedroom layout for added privacy and an open-concept living area with beautiful laminate floors. Enjoy an abundance of natural light and unobstructed south views of the city and CN Tower through the floor-to-ceiling windows or from the inviting and generous 147 sq ft open balcony. The building offers a state-of-the-art lobby, gym, party room, and outdoor terrace. Situated in the heart of West Toronto, right above Yorkdale Station and across from Yorkdale Mall, this residence is just steps away from the TTC, 401, grocery stores, and parks, offering both convenience and leisure. Enjoy the utmost convenience in your daily commute, making city exploration and travel a breeze. The property includes one parking space and one locker for added storage. $2,795 + Hydro. No Pets. Available June 1st!
Highlights
Existing Fridge, Stove, Rangehood, Microwave, Dishwasher, Stacked Washer & Dryer, All Existing Electrical Light Fixtures and All Existing Existing Window Coverings.
Want to learn more about 1312-120 Varna Dr (Hwy 401/ Allen Rd)?

Rooms
Real Estate Websites by Web4Realty
https://web4realty.com/

