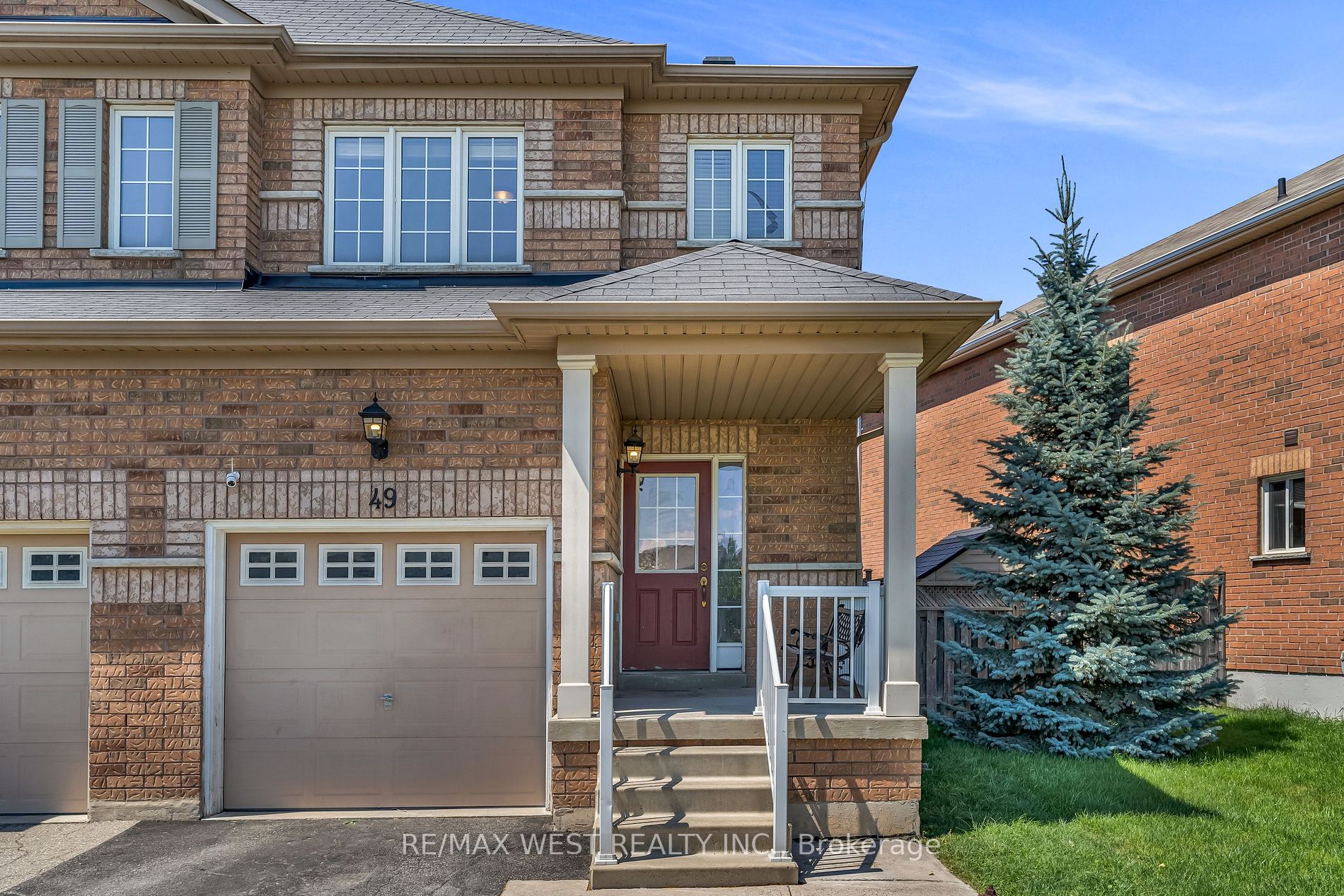
49 Spicebush Terr (Chinguacousy & Williams Pkwy)
Price: $859,000
Status: Sale Pending
MLS®#: W8478256
- Tax: $4,417.07 (2023)
- Community:Credit Valley
- City:Brampton
- Type:Residential
- Style:Semi-Detached (2-Storey)
- Beds:3
- Bath:3
- Size:1100-1500 Sq Ft
- Basement:Unfinished
- Garage:Attached (1 Space)
Features:
- ExteriorBrick
- HeatingForced Air, Gas
- Sewer/Water SystemsSewers, Municipal
- Lot FeaturesLibrary, Park, Place Of Worship, Public Transit, Rec Centre, School
Listing Contracted With: RE/MAX WEST REALTY INC.
Description
Welcome to your new home in the heart of Credit Valley, Brampton! This delightful semi-detached house offers 3 comfortable bedrooms, 3 convenient washrooms, and an attached garage, making it an ideal choice for families. As you enter, youll be greeted by a warm and inviting living space. The kitchen features stainless steel appliances, ready to handle all your cooking needs. The primary bedroom includes a 4-piece ensuite washroom, providing a touch of convenience and privacy. Step outside to the fully fenced backyard, where youll find a deck and gazebo, perfect for outdoor gatherings and relaxing afternoons. The unfinished basement offers plenty of potential for storage or future expansion. Located in a friendly neighborhood, this home is close to schools, parks, and shopping, ensuring all your essentials are within easy reach. Schedule a viewing today and see for yourself!
Highlights
Garden shed, Gazebo
Want to learn more about 49 Spicebush Terr (Chinguacousy & Williams Pkwy)?

Rooms
Real Estate Websites by Web4Realty
https://web4realty.com/

