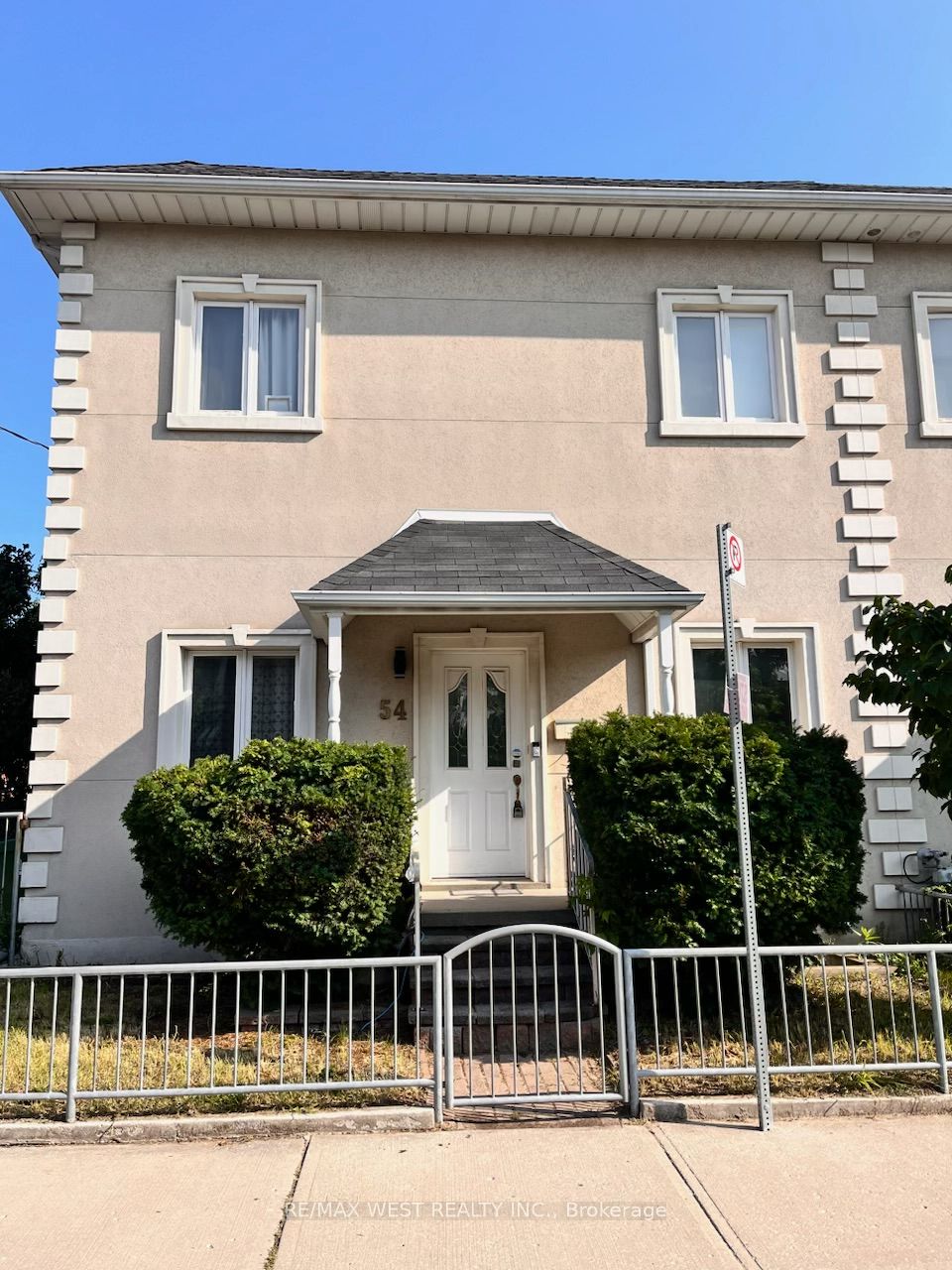
Main-54 Wyndham St (Brock & Dundas St. W)
Price: $3,500/Monthly
Status: For Rent/Lease
MLS®#: C9046743
- Community:Little Portugal
- City:Toronto
- Type:Residential
- Style:Semi-Detached (2-Storey)
- Beds:2+1
- Bath:1
- Size:1100-1500 Sq Ft
- Basement:Finished (Part Bsmt)
Features:
- ExteriorStucco/Plaster
- HeatingHeating Included, Forced Air, Gas
- Sewer/Water SystemsWater Included, Sewers, Municipal
- Lot FeaturesPrivate Entrance
- Extra FeaturesCommon Elements Included
- CaveatsApplication Required, Deposit Required, Credit Check, Employment Letter, Lease Agreement, References Required
Listing Contracted With: RE/MAX WEST REALTY INC.
Description
Large 1100 square foot unit with 2 bedrooms on the main floor & the third bedroom in the basement. Spacious living room & eat-in kitchen, shared backyard, shared coin-op laundry & wifi included. Steps from Lansdowne, College & Dundas St W, as well as the TTC. Walking distance to No-Frills & Dufferin Mall, for all your daily needs. Enjoy all the great restaurants & shopping trends happening along Dundas St. W. Shopping: Dufferin Mall, Walmart, No Frills, PC Financial, Scotiabank, CIBC, Walmart pharmacy, Rexall, etc. Restaurants: Lula Lounge, Dominos pizza, Pho Phuong, Hollywood nights, caf Trung Nguyen, & many more. Coffee: Tim Hortons, Euro Sportsbar caf, Caf Encontro, Black Dice caf, Baluchon, The Brockton Haunt. Groceries: No-Frills, Sobeys, Roncesvalles Fruit Village. Parks: Dundas St Clarens Parkette, Sorauren Park, McGregor Park, Columbus Parkette, McCormick Park, Dufferin Grove Park. Walk score: 91 Bike score: 98 Transit score: 91
Highlights
Pets to be considered. Unit available for August 1st, owner doing patch/painting. Tenants share responsibility of snow removal & garbage.
Want to learn more about Main-54 Wyndham St (Brock & Dundas St. W)?

Rooms
Real Estate Websites by Web4Realty
https://web4realty.com/

